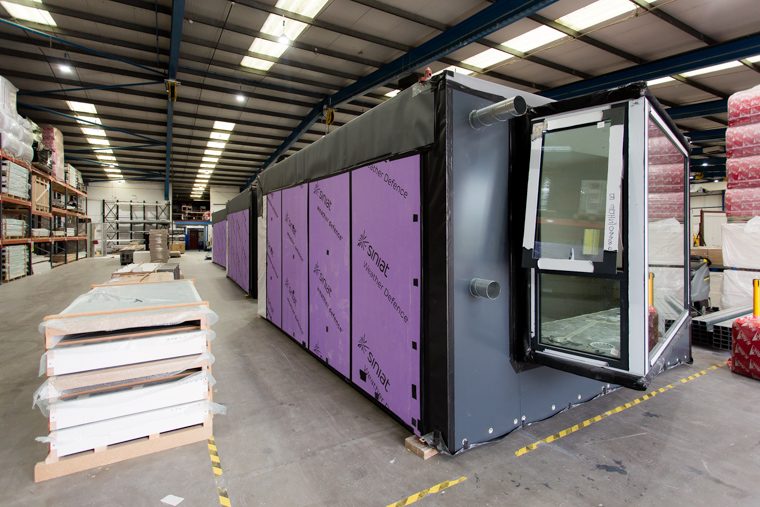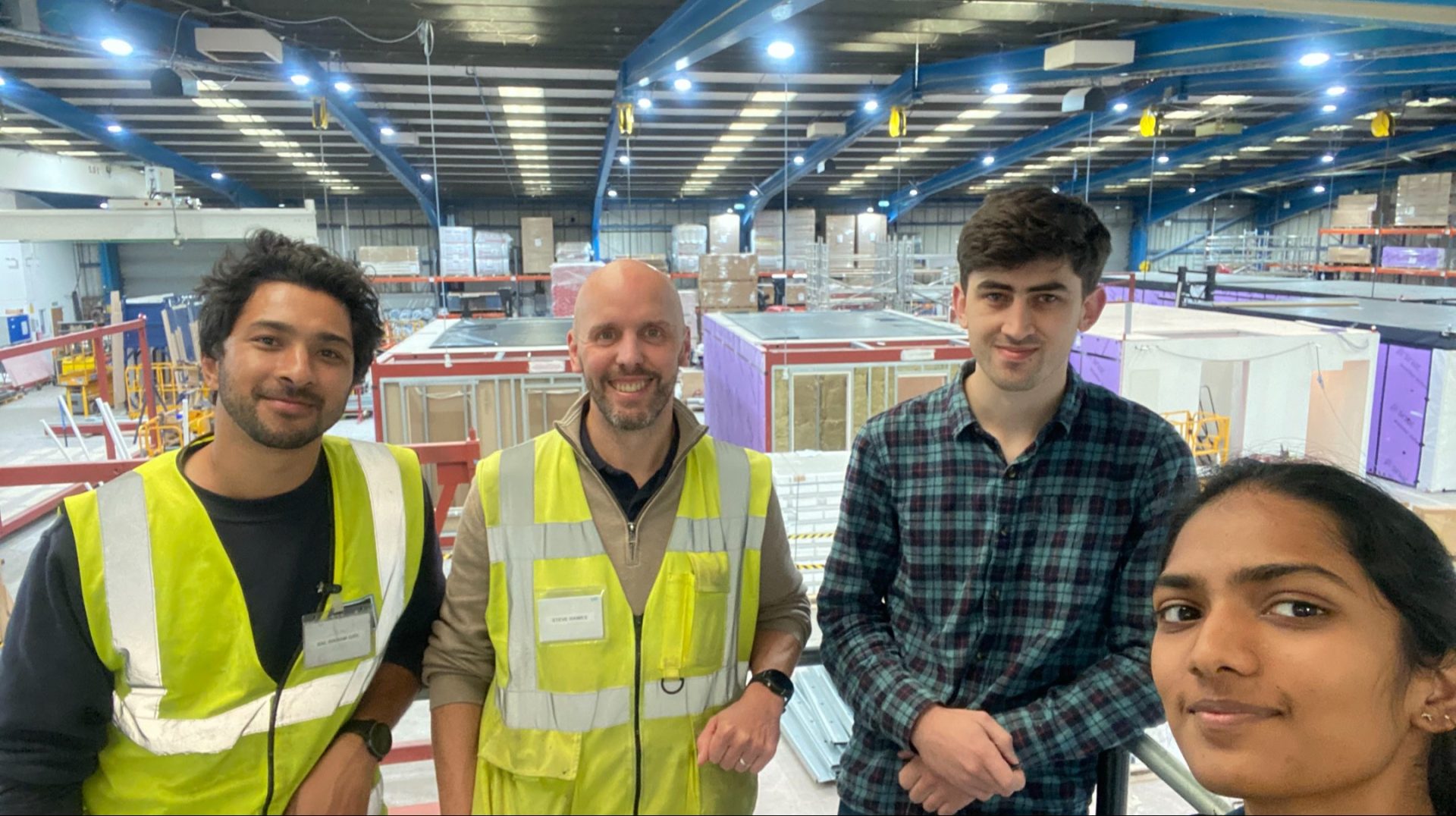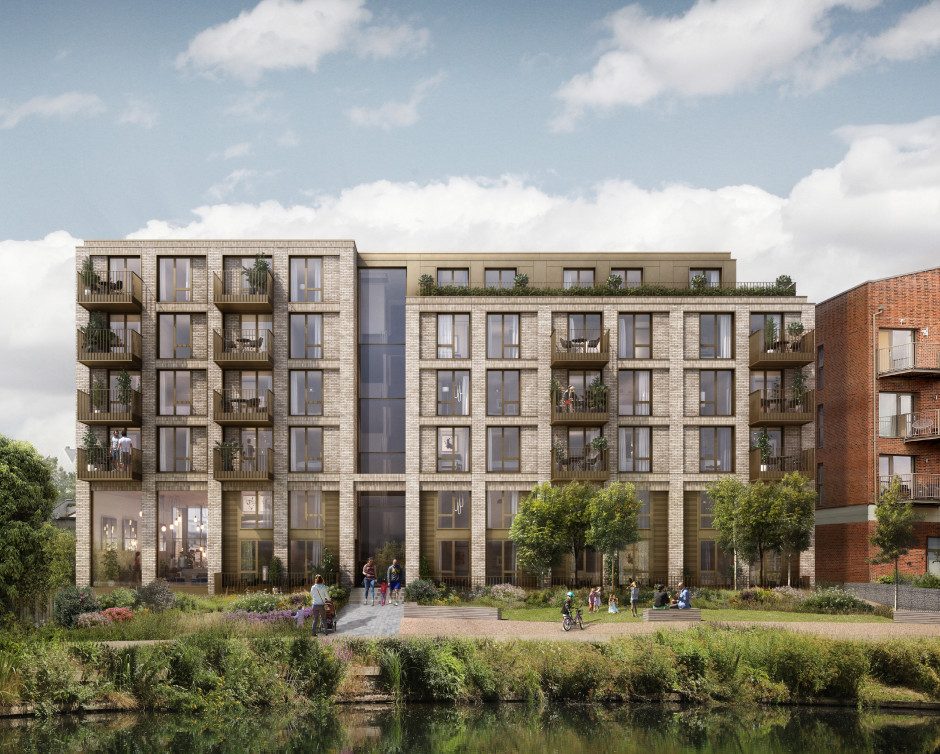At Stelling Properties, we’re committed to supporting the next generation of talent in the built environment, offering students the chance to gain real-world experience and contribute to the future of modular construction.
This summer, Saikrupa Reddy, a third-year Architecture student at Cardiff University, joined our team for a five-week internship as part of her university studies. Guided by our engineering and product development teams, Saikrupa gained valuable exposure to the design and delivery of modular buildings, from technical drawings to the shop floor.
About the Internship Experience
What made you interested in pursuing an internship with Stelling Properties?
After thoroughly researching the company’s website I was highly impressed by the scale and efficiency of their precast modular system, confirming my motivation to apply.
My core interest was in moving beyond theoretical design and understanding the industrialisation of construction. Stelling Properties’ pioneering use of precast concrete for modular student accommodation was a clear indicator of a company dedicated to efficiency and innovation. I was specifically drawn to the chance to learn about Design for Manufacture and Assembly (DfMA) principles firsthand, viewing it as the most progressive path for an aspiring architect.
What were your first impressions when you started your internship?
My initial thoughts were of a really friendly and collaborative workplace. Everyone, including the architects, product developers and managing director, introduced themselves and promptly included me in meetings, which taught me a lot about the company’s operations. This inviting nature, along with the team’s willingness to spend time thoroughly explaining building details, schematics, and renderings whenever I had queries, was really welcomed and made the start comfortable and informative.
Can you tell us about some of the projects or tasks you were involved with during your time here?
My main contribution was to the precast student housing project in Southampton. I was in charge of producing building details for the fire safety manual with the Product Development (PD) team using Inventor and Vault. I also worked on construction diagrams with the Architecture team, gaining valuable expertise with AutoCAD and Revit.

Learning and Modular Construction
Learning how modular buildings are actually constructed was one of the most interesting parts of your internship, what did you take away from that experience?
That’s exactly right. Learning how the modules are constructed and comprehending the real-world difficulties that come up throughout that process were the most important lessons learned. This involved handling problems like last-minute model modifications or handling situations involving too much or too little material.
Most importantly, I developed a good understanding of material science and building logistics. I gained knowledge about how crucial components, like the hallways, are subsequently sealed and how all these huge, completed blocks are made to be effectively put together on location with the crane. I went from a pure design perspective to one that stresses predictable, industrial assembly and on-site efficiency after learning about the precise materials and building procedure.
How did working in a modular construction environment differ from what you’ve studied so far at university?
The primary distinction between university projects and modular construction is their methodologies and timelines. University projects typically employ a linear, site-specific methodology, while modular construction adopts a parallel, product-centric strategy.
This change requires a focus on process control, system thinking, and integrated design, facilitating continuous feedback between design and manufacturing. University work allows for theoretical exploration, but a modular environment requires practical, real-time decision-making. The need to manage constant complexities and rapidly adjust the model to maintain aggressive construction timelines is what truly sets it apart from architectural school.
What surprised you most about the design and build process at Stelling Properties?
What stood out was the synergy between the Product Development and Architecture teams, facilitated by a constant feedback loop that prioritized manufacturability from the outset. Mentorship from Denny Handley, Stellings Senior Design Engineer, was crucial in this integrated approach. I was also surprised by how many design decisions relied upon multiple, constantly changing factors. Unlike traditional methods, where decisions are often more isolated, in the modular environment, design choices had to continuously respond to immediate pressures from the supply chain, manufacturing capacity, and site logistics.
It was intriguing to see the modules joined to each other, one on top of the other, as if they were LEGO blocks but completed with meticulous engineering. I was also amazed by the on-site logistics, such as how the corridor area is sealed and detailed to become a functional space after the main structure is hauled into place. This proved that, while the underlying concept is simple, successful execution requires managing several continually changing factors, from supply chain to site logistics to provide a high-quality result.

Personal Growth and Reflection
What new skills or knowledge have you gained that you’ll take forward in your architecture degree and future career?
I now approach each design with a better awareness of material efficiency, assembly logic, and the structural implications of connections. Furthermore, working with varied teams helped me improve my cooperation abilities, which are critical for bridging the gap between design vision and actual implementation. I also learned how BIM and CAD systems such as Revit, AutoCAD, Inventor, and Vault work together to support production rather than just designing.
Was there a particular moment or project that stood out to you during your internship?
The highlight was the completion of my work on the Southampton project. Seeing the complex designs I had spent hours developing in Inventor morph into solid, strong precast modules ready for shipment was extremely satisfying. It instilled a strong feeling of purpose and a greater respect for the efficiency of prefabricated building.
What advice would you give to other architecture students thinking about doing a placement in the modular construction sector?
My advice would be: Seize the opportunity as it’s incredibly fruitful! This sector provides insights often overlooked by traditional university projects. My suggestion would be to be proactive in asking technical questions about precast construction is essential for becoming an informed architect. Engaging with various departments within the company fosters cross-functional learning and a deeper understanding about how the company functions. Additionally, mastering the logic of modularity through placement emphasises the intricacies of assembly and installation, which is vital for future architectural endeavours.

Looking Ahead
How do you see modular construction shaping the future of architecture and sustainable building design?
I see modular construction as a cornerstone for a sustainable future, characterised by efficiency and quality control. Its factory environment facilitates precise material management, significantly reducing site waste and enhancing energy performance through meticulous detailing and quality assurance. This trend is expected to boost demand for architects skilled in creating flexible, component-based systems, resulting in accelerated, environmentally friendly, and resilient urban development. Ultimately, it is poised to redirect the industry’s emphasis toward achieving net-zero manufacturing.
What are your next steps now that you’ve completed your internship and are returning to university?
My immediate next steps involve applying the comprehensive knowledge acquired at Stelling Properties to my final year of study. I have notably enhanced my technical skills, especially in detailing for manufacturability. I intend to integrate a precast modular project into my academic work, provided the brief is feasible, emphasizing the translation of design intent into practical, high-quality build details.

A Shared Success Story
For Stelling Properties, providing placements like Saikrupa’s is part of our corporate social responsibility commitment, to invest in learning, share knowledge, and strengthen the bridge between education and industry. Her time with us demonstrates the value of engaging the next generation in modular innovation, key in helping to address the industry wide skills shortage. We look forward to following her future achievements.
